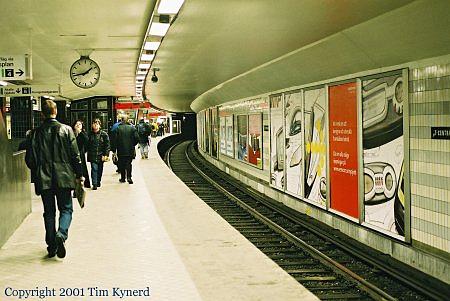
T-Centralen consists of two stations: one for Tub1 and Tub2, and one for Tub3. The Tub1/Tub2 station, opened on 24 November 1957, has two platforms on two levels. One platform serves northbound Tub1 trains and southbound Tub2 trains; the other serves northbound Tub2 trains and southbound Tub1 trains. This intelligent design makes it easy to transfer if you need to travel, say, from Odenplan (Tub1 north of T-Centralen) to Gärdet (Tub2 north of T-Centralen): you simply take a southbound Tub1 train from Odenplan, and at T-Centralen you transfer across the platform to a northbound Tub2 train. The drawback of this design is that if you need to go from T-Centralen to Gamla stan (the next station) or Slussen (the one after Gamla stan), you can take either Tub1 or Tub2, but you have to choose because they're on separate platforms.

(6 February 2001)
This
photo shows the southbound Tub1 track and adjacent platform face at
T-Centralen. As with the photos of Fridhemsplan,
notice the curvature of the track and platform.
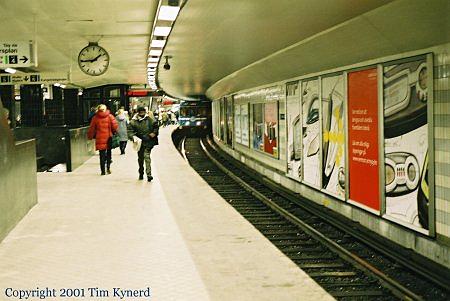
(6 February 2001)
A
southbound train on line 17 (to Skarpnäck) arriving at
T-Centralen.
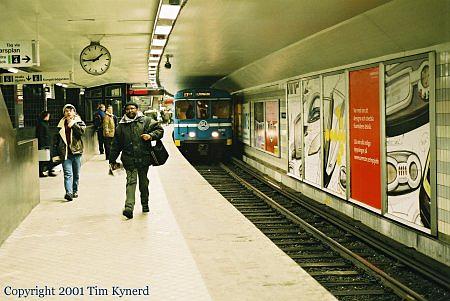
(6 February 2001)
The
same southbound train, but it's easier to see some details of the
train's appearance.
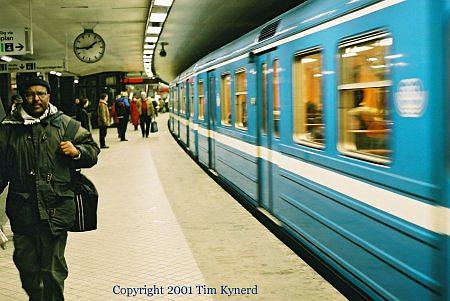
(6 February 2001)
The same southbound train as it
departs T-Centralen.
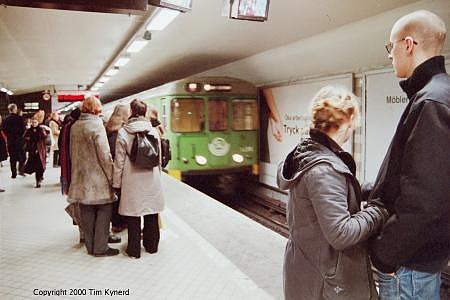
(3 December 2000)
The northbound Tub2 track, on the
same platform as the southbound Tub1 track pictured above. This train
on line 24 is bound for Mörby Centrum.
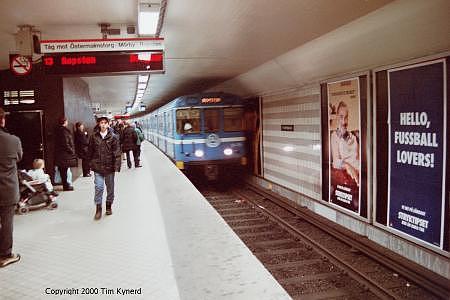
(3 December 2000)
The northbound Tub2 track again,
this time with a train on line 13 bound for Ropsten.
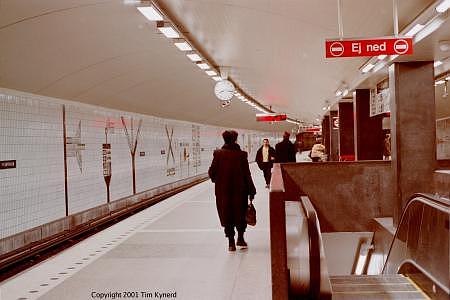
(16 March 2001)
The northbound Tub1 track and
platform face.
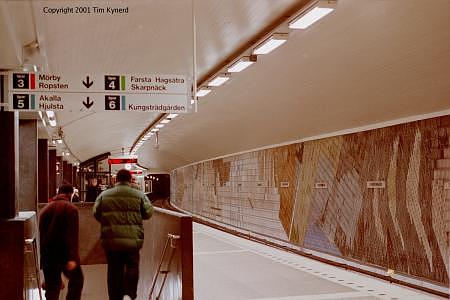
(16 March 2001)
And finally, the southbound Tub2
track and platform face.
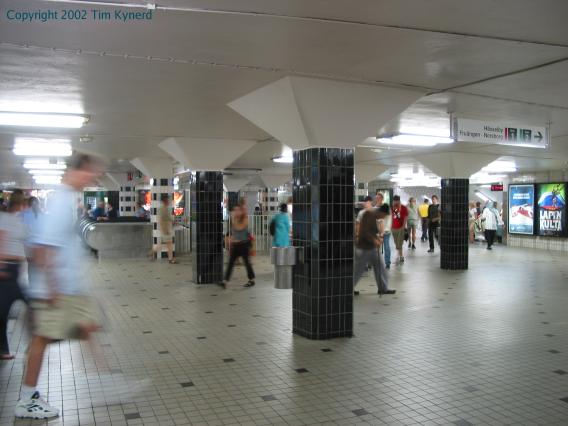
(10 July 2002)
The north ticket hall at T-Centralen. This ticket hall is the only one with direct access to all platforms (although the Tub3 platforms are reached by two escalators or two elevators). It also leads directly to Sergels torg, a large central square that was built in the 1960s and looks it. The Cultural Center, which includes exhibition and concert space and the Stockholm City Theatre, is right at Sergels torg.
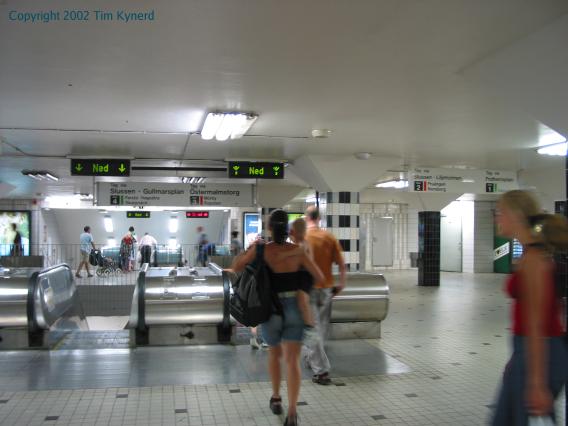
(10 July 2002)
These escalators go to and from the lower of the two older platforms. This platform serves northbound Tub2 trains and southbound Tub1 trains, as the sign indicates.
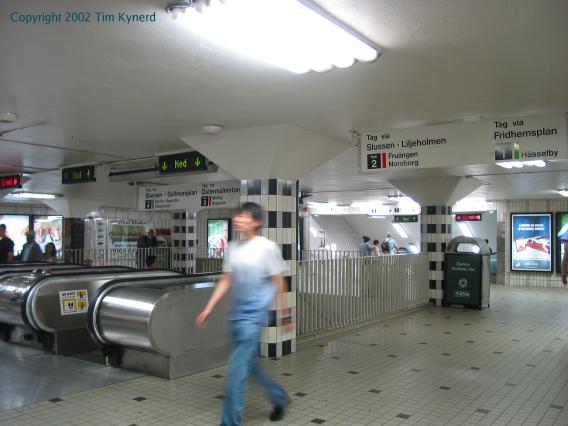
(10 July 2002)
This photo more clearly shows the signage for the escalators to the lower Tub1/2 platform.
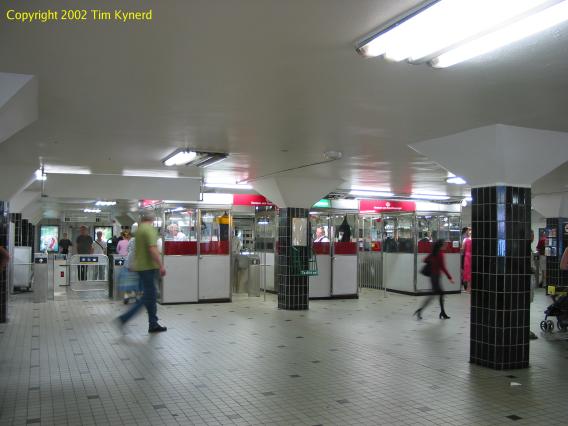
(10 July 2002)
A view of the ticket booths in the north ticket hall.
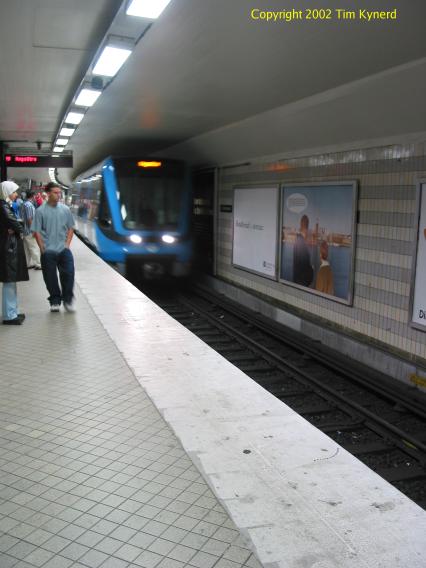
(10 July 2002)
A southbound train on line 19 (for Hagsätra) arriving at T-Centralen's lower platform.
The appearance of this station betrays its 1970s origin. It's very different in look and feel from the Tub1/Tub2 station, which opened in 1957. The Tub3 station opened on 31 August 1975.
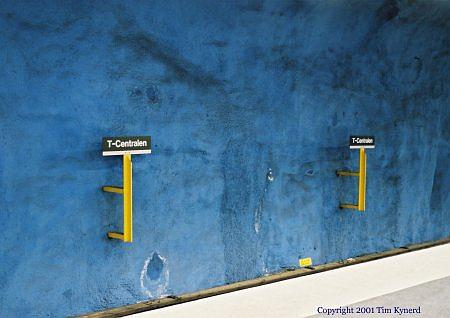
(26 February 2001)
This
view shows the easily recognizable blue color that dominates the Tub3
station at T-Centralen. It also shows the track-wall station
name signs, similar to the ones at Solna centrum and Näckrosen.
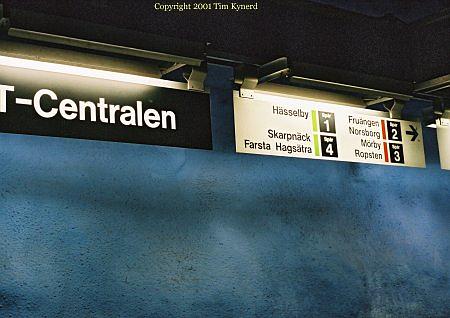
(26 February 2001)
Another view of that blue color,
but also a view of the signage used in the station. The signage
in the Tub1/Tub2 station is very similar. As I've pointed out
elsewhere, I don't care for this
style of signage.
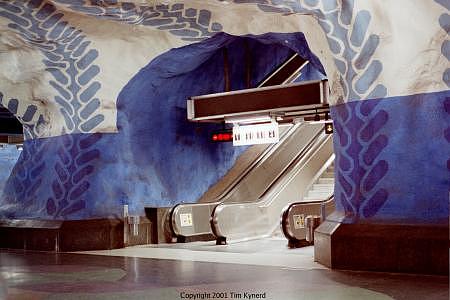
(16 March 2001)
A group of escalators leading up from the Tub3 platform to (ultimately)
the Tub1 and Tub2 platforms. At the top of these escalators is a pair
of moving walkways that cover the rather long distance to the Tub1/Tub2
station. There is a picture of the moving walkways farther down on this
page.
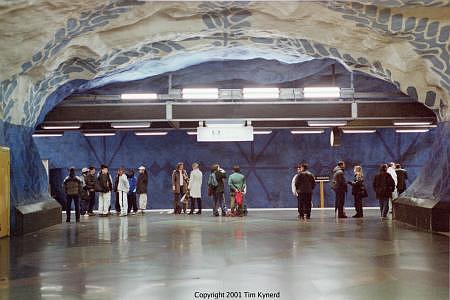
(16 March 2001)
The passage between the platform faces at the center of the Tub3
platform.
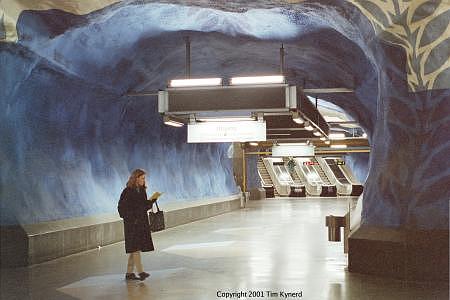
(16 March 2001)
This passageway leads to a set of long escalators that take passengers
up to the Vasagatan exit from T-Centralen.
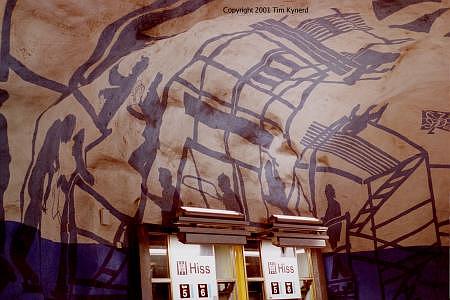
(16 March 2001)
This artwork is in the chamber at the bottom of the moving walkways that
run from Tub3 up to Tub1/Tub2. It depicts the workers who built the
chamber.
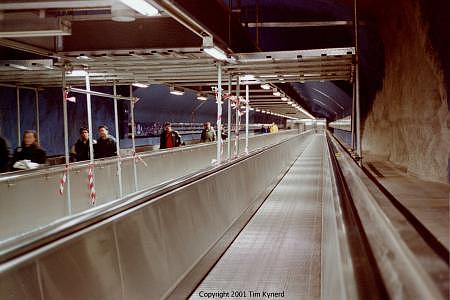
(16 March 2001)
These are the moving walkways. When I took this picture, work was being
done to stop leaks in the ceiling, hence the scaffolding you see. It
isn't normally there, of course.
These black-and-white photos were taken by my friend and colleague Thomas Flachsbinder.
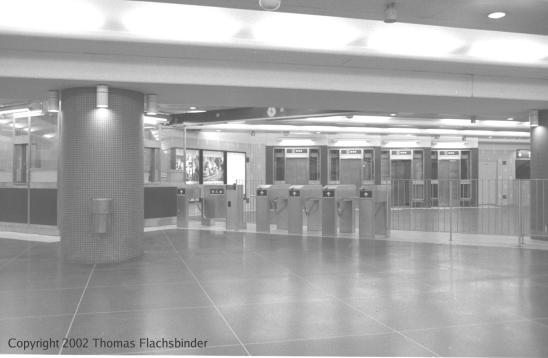
(April 2002)
This ticket hall, with exits to Vasagatan, was built and opened along with Tub3.
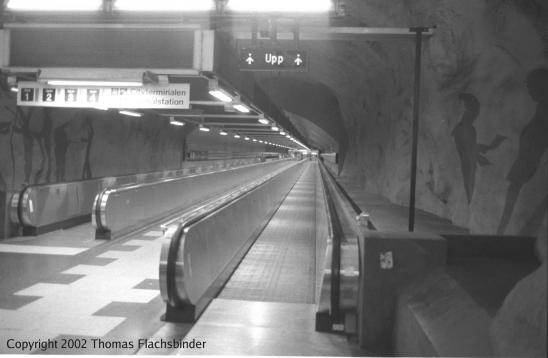
(April 2002)
Thomas's view of the moving sidewalks. Taken after mine, but the scaffolding was still in place. It was removed later in the year.
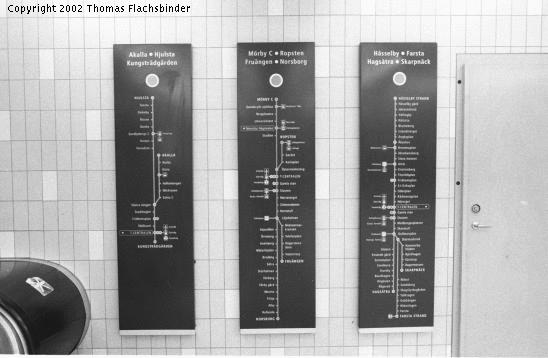
(April 2002)
This signage is at the top of the escalators in the Vasagatan ticket hall. It shows the entire tunnelbana network as three divisions: Tub3, Tub2 and Tub1.