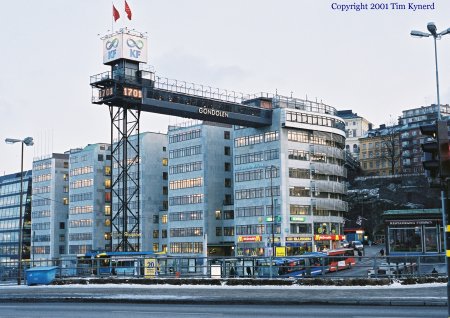
Slussen has a somewhat more complicated history than most other stations in the tunnelbana.
The first stretch of the tunnelbana was Tub1 from Slussen to Hökarängen, opened on 1 October 1950. However, the original "tunnelbana" (it was even called that) was opened on 30 September 1933 and ran under Götgatan in the Södermalm section of Stockholm. This original tunnelbana was for streetcars from some of the southern suburbs, and it served the stations Ringvägen (now Skanstull), Södra Bantorget (shortly changed to Medborgarplatsen) and Slussen. Slussen was a loop terminal.
When streetcar lines 8 and 19 were rebuilt to become the "real" tunnelbana, the terminal at Slussen was rebuilt as a stub terminal. Initially, it could only serve trains of up to 5 cars. When it was rebuilt for the central Stockholm connection (Slussen - Kungsgatan, now Hötorget, via Gamla stan and T-Centralen) that was to open in 1957, it received new platforms that permit 8-car trains to be run.
Slussen has two platforms, one for northbound trains (Tub1 and Tub2), one for southbound trains (Tub1 and Tub2), giving four platform faces. It also has three ticket halls: a north one downstairs, at the terminal for Saltsjöbanan and the buses from Nacka and Värmdö; a center one from Södermalmstorg; and a south one from Götgatan at the corner of Hökens gata.

(26 February 2001)
This isn't strictly a picture of
Slussen itself, but this is the area outside the station (the more
heavily used center entrance is to the right, just outside the
picture). The unusual construction seen here is called
Katarinahissen. It's a public elevator that costs SEK 5 (about
USD 0.50) and provides an easy way to conquer the heights of
Södermalm. The buildings you can see at a higher level at
the right in this picture are built on a rather steep cliff, and this
neighborhood extends rather far to the left, so a good many people
have a use for this elevator. You can, of course, walk up
there, but it's neither easy nor quick.
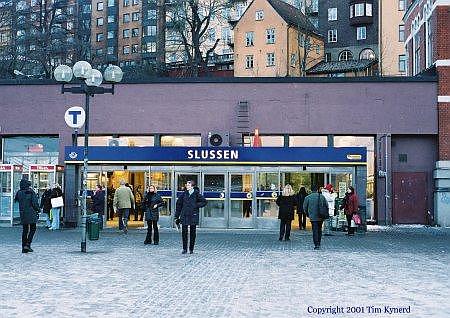
(26 February 2001)
The north entrance to Slussen.
This picture clearly shows the new style of exterior sign introduced
by Connex, whose logo you can just see at the right-hand end of the
sign; at the left-hand end is SL's logo.

(26 February 2001)
The inside of the center
entrance. Connex has really improved this entrance, which used
to be rather poorly lit and dingy-looking. Connex has also
installed next-train indicator signs over the turnstiles, as you can
see, but unfortunately, as you can also see, they're not consistently
kept in operation....
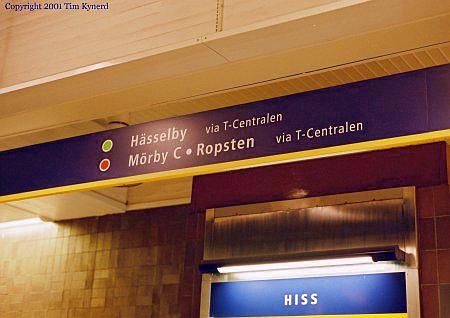
(26 February 2001)
More of the new Connex style of
signage. Under this sign, there are two stairways, one to the
left and one to the right, that both lead down to the northbound
platform.
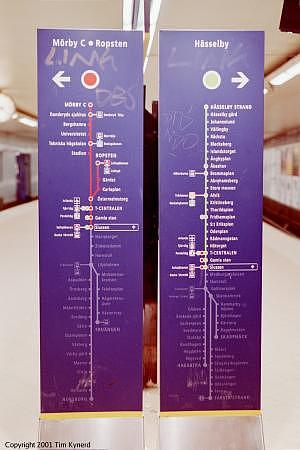
(16 March 2001)
More of the new Connex style of
signage. These signs show which lines run from this platform;
the directions available from this platform are shown in color, while
the directions that are not available are grayed out.
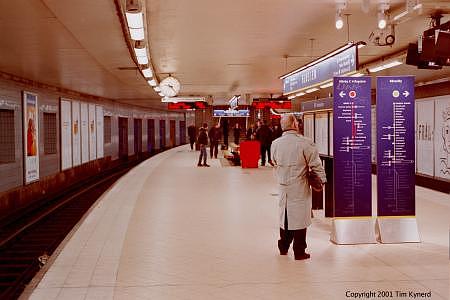
(16 March 2001)
This view from the northern end of the northbound platform shows the
Tub2 track. This photo also gives something of an overall view of the
new signage.
By the way, the northern end of Slussen's northbound platform is the
zero chaining point for Tub1 and Tub2.

(16 March 2001)
Also on the northbound platform, a sign over this stairway indicating
that this exit leads up to Södermalmstorg, to several bus lines,
and to the southbound platform (the indications for Fruängen,
Norsborg, Farsta, Hagsätra, and Skarpnäck).
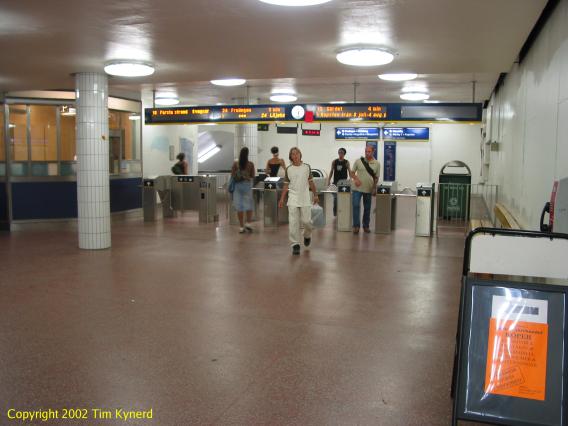
(10 July 2002)
The north ticket hall at Slussen.
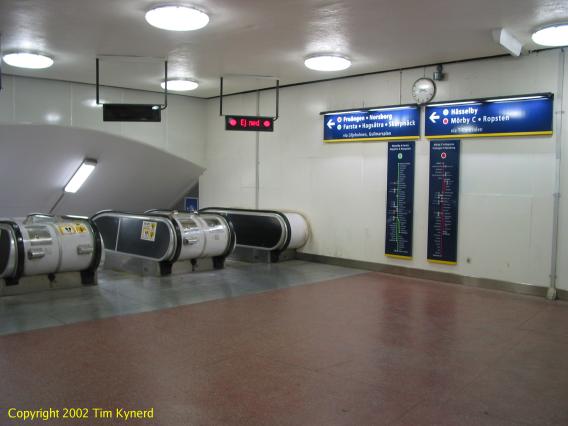
(10 July 2002)
The escalator bank in the north ticket hall. The signage indicates that both Tub1 and Tub2 serve the station.

(10 July 2002)
At the north end of the station, the escalators and stairs to and from the northbound platform.
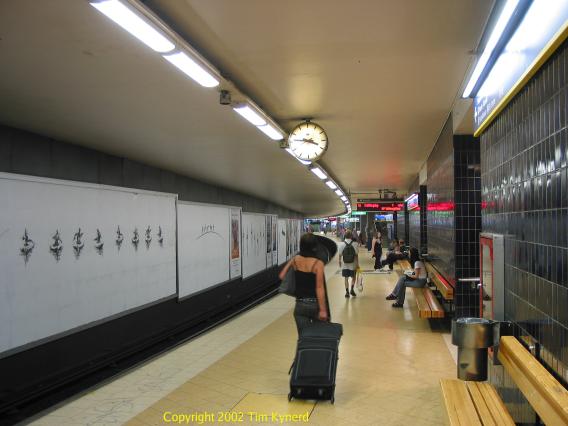
(10 July 2002)
The northbound platform at Slussen.

(10 July 2002)
On the platform for the Saltsjöbanan trains, this sign indicates Katarinahissen, a public elevator that goes up to the mostly residential area above Slussen. The first picture on this page shows the entire elevator from outside the station.